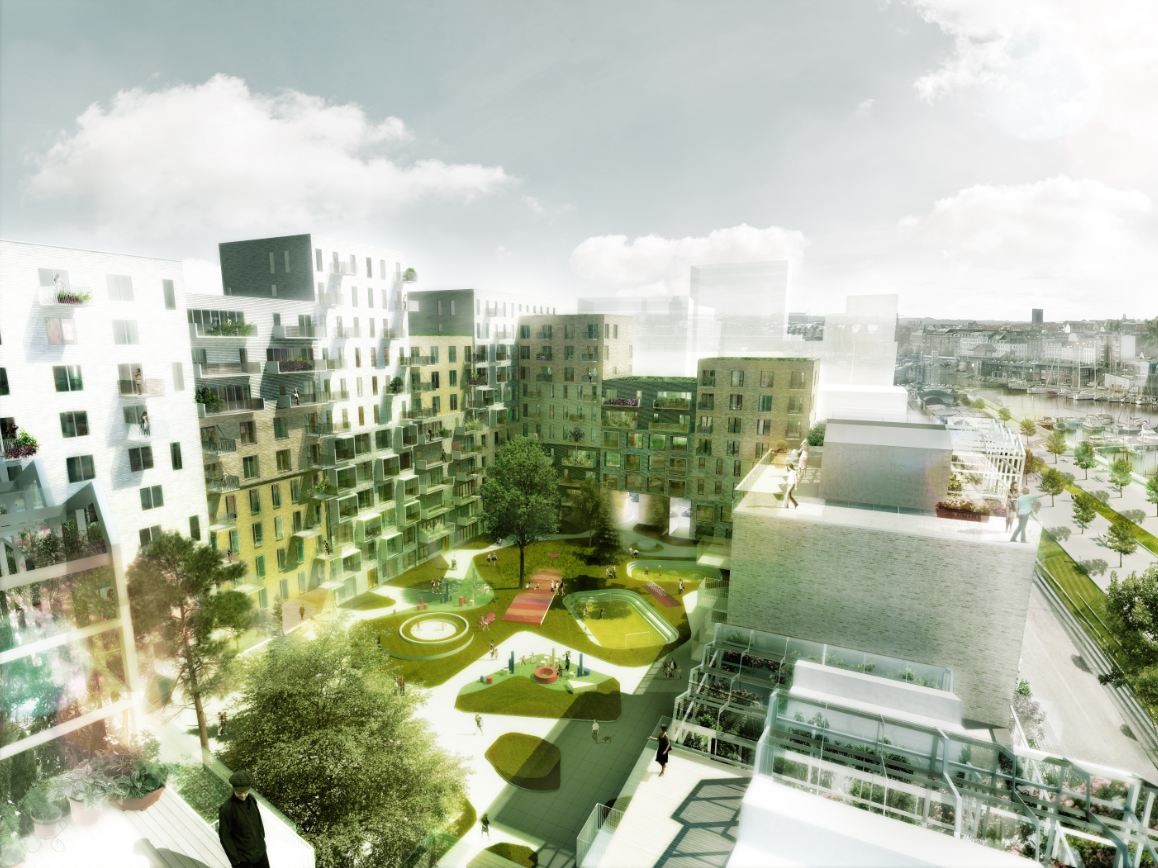
ADEPT and Luplau Poulsen recently won the 1st prize for the new 15,500 m2 housing project at Aarhus Harbour, which was unveiled by Aarhus Municipality last week. The new prestigious building project, which has been named ‘Canal Houses,’ will be situated right next to ADEPT and Luplau & Poulsen's other project, the ‘Harbour Houses’, which just started construction. The two projects will together form a full perimeter block. The project’s subdivisions into smaller buildings are underlined by using various brick bonds and tile colors. Hereby the facade concept from the Harbour Houses continues in a new interpretation, which contributes to unite the two houses. More images and architects' description after the break.

The Canal Houses will be divided into floors from four to twelve floors and will be organized in smaller volumes to break down the large scale of the 15.500 m2 house. The scale adaption will be further approached by dividing the residential towers into even smaller buildings, so the house appears as a group of difference houses stacked on top of each other. The small stacked houses will have various windows carvings, balcony types and brick facades. This emphasizes the intention to create a housing building that adapts to both the large scale of the harbour and the intimate scale of the marina. The project is explicitly based on this contract and tension between these two conditions.

The Canal Houses continues to work with the same depth as the house next door and the concept for the garden continues, creating a green courtyard that appears as a united entity making use of the same types of paving, plantings, vegetation as well as the overall design of path connection through and around the courtyard.

The solid and robust expressions of the bricks combined with its excellent durability are well suitable for the interaction for the future surrounding buildings and the diversity of the harbour. These approaches will strengthen the interaction between the two buildings and the courtyard which unifies and stresses the identity of the buildings.

To contribute to the sustainable initiatives for the Harbour Houses the Canal Houses will meet the environmental 2020 standards and will be built with green rooftops to contributing to the delay of rainwater when heavy rain will appear as well as increase the quality of the residents who will have a beautiful view overlooking the green rooftops.

The two architectural firms Luplau & Poulsen and ADEPT, both of which are closely related to Aarhus, are excited about the opportunity once again to be awarded a project in the city.
Architects
Location
Aarhus Harbour, DenmarkContractor
Dansk BoligbygConsulting Engineers
NirasInvestor
KPS InvestProject Year
2013Photographs
Courtesy of ADEPT + Luplau PoulsenProject Year
2013Photographs
Courtesy of ADEPT + Luplau Poulsen








